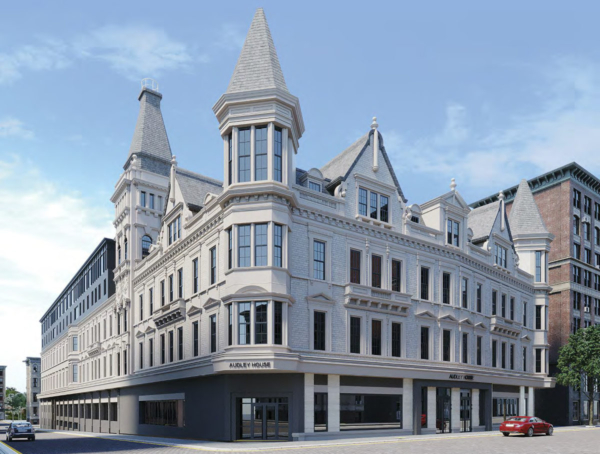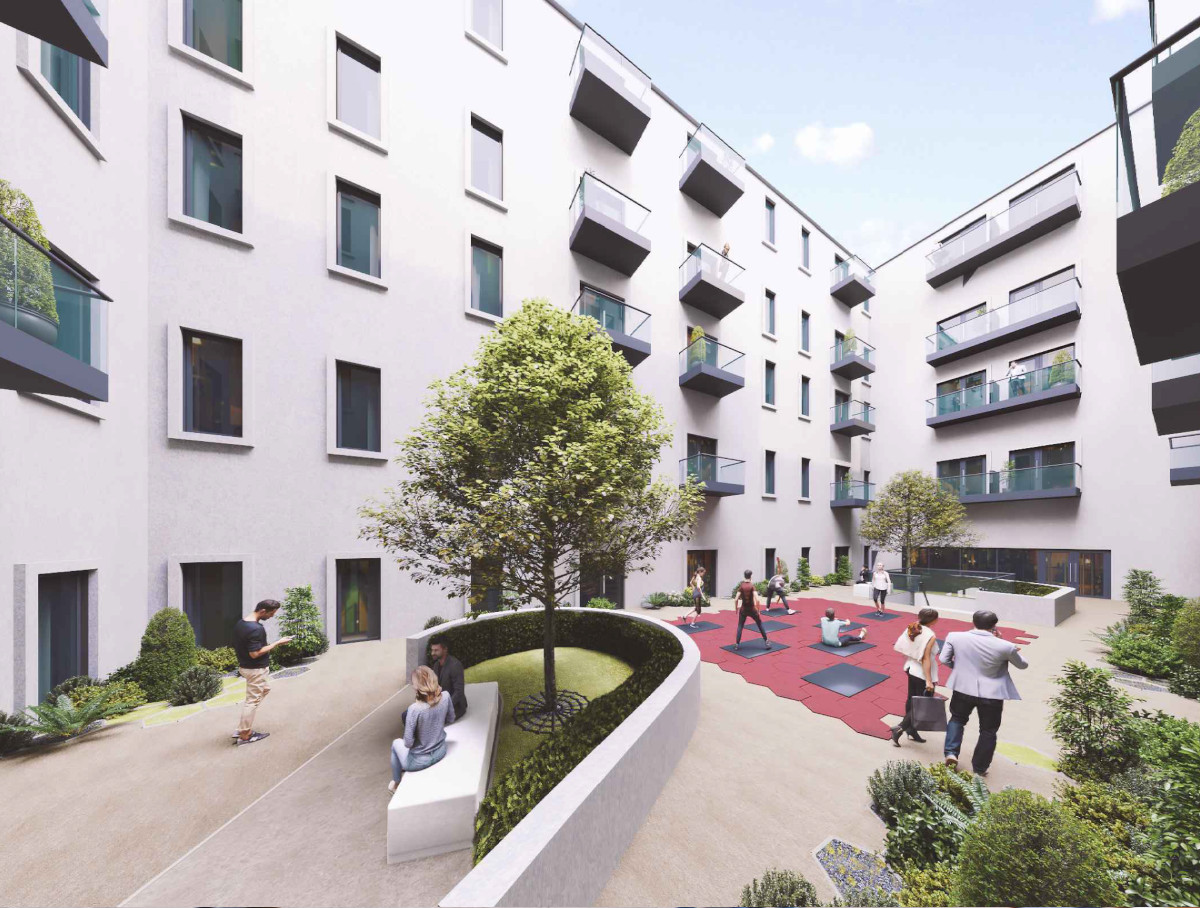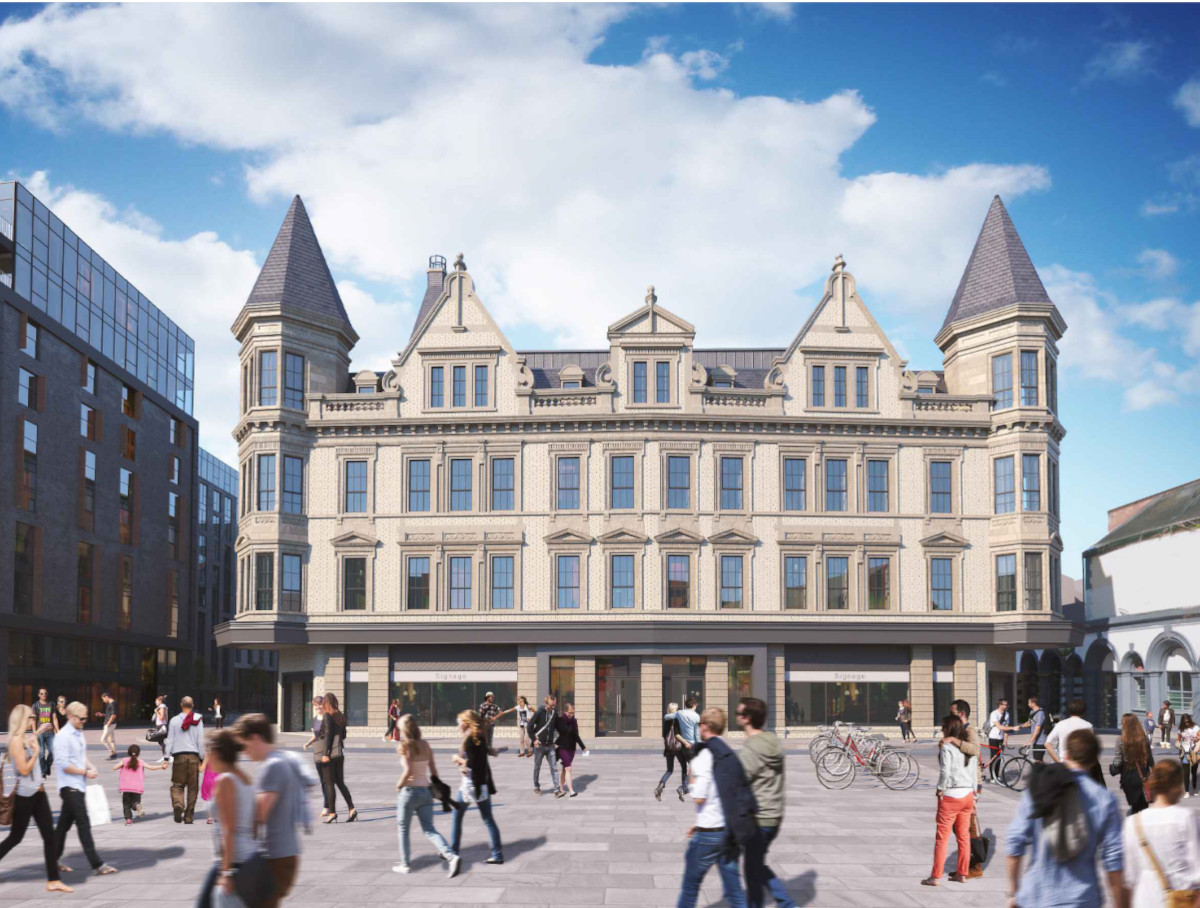Audley House
Planning consent for this imaginative retail-to-residential conversion scheme was granted in February 2023.
The project will see the creation of 199 apartments – a mix of one- and two-bedroom units – close to Liverpool city centre.
The facades of this well-loved local landmark building will be preserved. Inside, however, modern materials and technologies will help to make the apartments highly energy-efficient, ensuring that everyday living costs are kept to a minimum.
Gallery
Please click any image to enlarge it.
History and Background
Situated on London Road, this landmark building has been a familiar sight in the neighbourhood since its construction in around 1910. It was originally developed for the retailer Owen Owen but, in the 1920s, it was acquired as a flagship store for TJ Hughes.
Since then, it has survived wartime bombing, numerous recessions and a host of other changes but now, thanks to an ambitious new plan, it is being prepared for another transformation. Work has begun to turn the building into some of the most attractive and best-located apartments in the city.
Preservation and Renewal
Audley House is architecturally distinctive. Its turrets and elaborate brick and stone facades have been part of Liverpool’s urban landscape for generations, so one of the first objectives of our redevelopment plan has been to ensure that the property’s public face remains unchanged. We’ve worked closely with local planners and with English Heritage to ensure that everything we intend to do will be sensitive to the area’s history. That will even extend to bringing back and making visible some of the original architectural features of the 1910 retail store.
That’s not to say that it won’t benefit from plenty of modern improvements. Energy efficiency is high on everyone’s agenda so the construction team will be fitting new insulation, new lighting systems and highly efficient modern glazing throughout. Externally, however, everything we do will be designed to preserve the look and feel of the original building design.
For example, we’ll be fitting replacement windows that replicate the style of the originals. That inevitably costs more than if we’d been using standard, off-the-shelf glazing units but we feel that the extra investment is well worth it. Town Square Group has always put a firm emphasis on supporting and enhancing local communities, so things like that really matter to us. We’ve been engaging closely with a local community group, explaining our vision and designs, and their feedback has been encouraging and clearly very positive.
Inside, of course, is where most of the big changes will be taking place. To ensure that the project gets moving quickly and that work continues on schedule, operatives have been clearing and stripping out the building from the top floor downward. That will provide a ‘blank canvas’ on which they can then create the first of the 199 luxurious apartments that the scheme will ultimately create.
The apartments will comprise 129 one-bedroom units and a further 70 with two bedrooms. The existing building features five storeys including the basement, but the topmost level will be altered and extended. In effect, this will replace the top floor and create an extra one on top of that, and while the new levels will be made of modern glass and steel, they will be set back from the main façade so that the building’s appearance won’t change when it’s viewed from street level.
Striking New Features
The intention is to create some of the most desirable residential property in the city centre. That demands specifications that appeal to skilled workers and higher-earning professionals – of which there are many in the local area.
Bear in mind that the property is located close to major employers such as the University of Liverpool and the hospital, and just a stone’s throw from the Knowledge Quarter, which continues to drive rapid growth in high-value businesses. It’s also within easy walking distance of the city centre and many of the financial, legal and professional sector firms that, collectively support well over 40,000 local jobs. What’s more, Lime Street Station is only short walk away, so Audley House will be well placed for commuters too.
Appealing to more demanding tenants and buyers requires more than just an iconic façade. Inside, the development will boast a variety of luxurious features: a fitness studio for residents, two beautifully landscaped atriums, shared workspaces and a coffee shop / juice bar. As a result, the ground floor will have a decidedly communal, hotel-style feel to it. Residents will also have access to secure self-storage facilities in the lower-ground level – one for each apartment – and an area for meetings in the main lobby.
The apartments themselves will range in size from around 37 to 70 square metres, and will be well equipped with all the conveniences that discerning residents expect.
Local Demand
We’re confident that the apartments will sell well and meet a distinct local need. That’s because Audley House actually represents the second phase of a two-part project that we’re delivering on Monument Place. Phase 1 is already under way, and that involves the conversion of a neighbouring property – Hughes House – into 252 affordable housing units.
The two schemes work well together from the viewpoint of local housing provision. Hughes House helps to address the local under-supply of affordable housing, while Audley House will produce high-spec units that will appeal to professional workers. As a result, of course, they should also be very attractive to private landlords.
We’ve had good support from the local planning department and formal consent for the conversion of Audley House was granted on 21st February.




